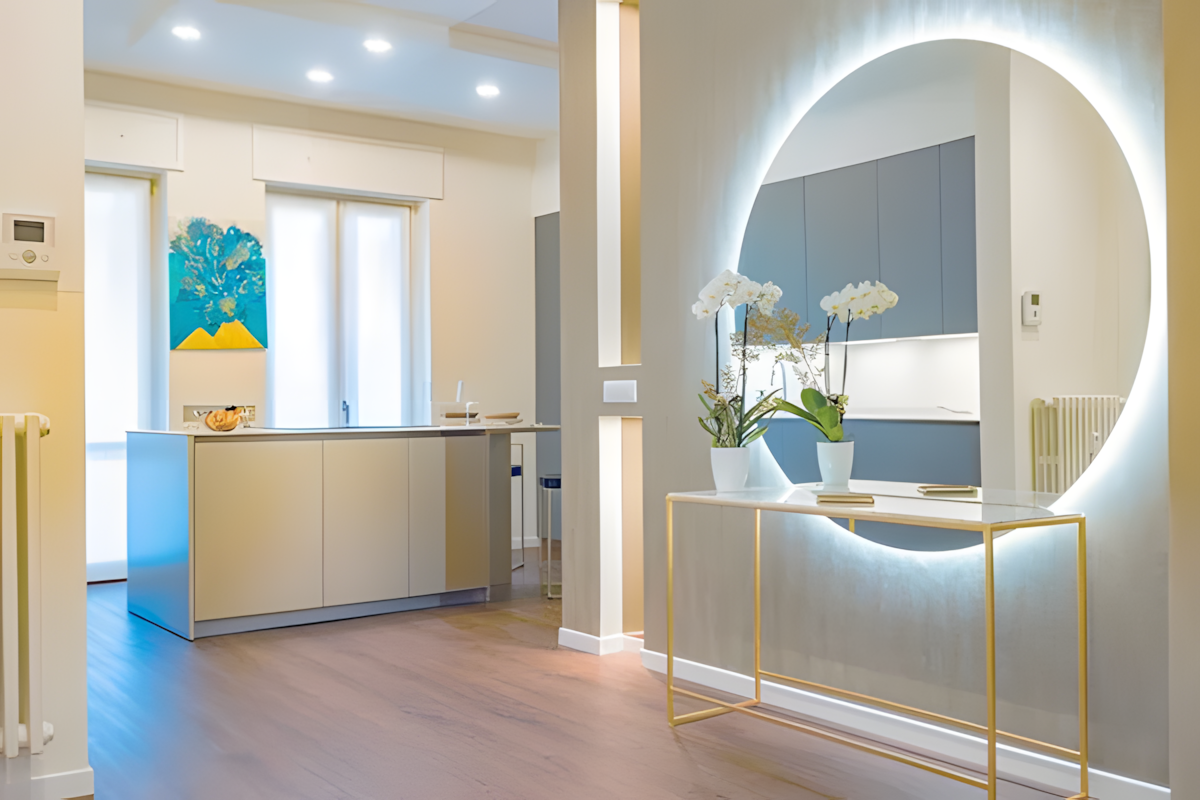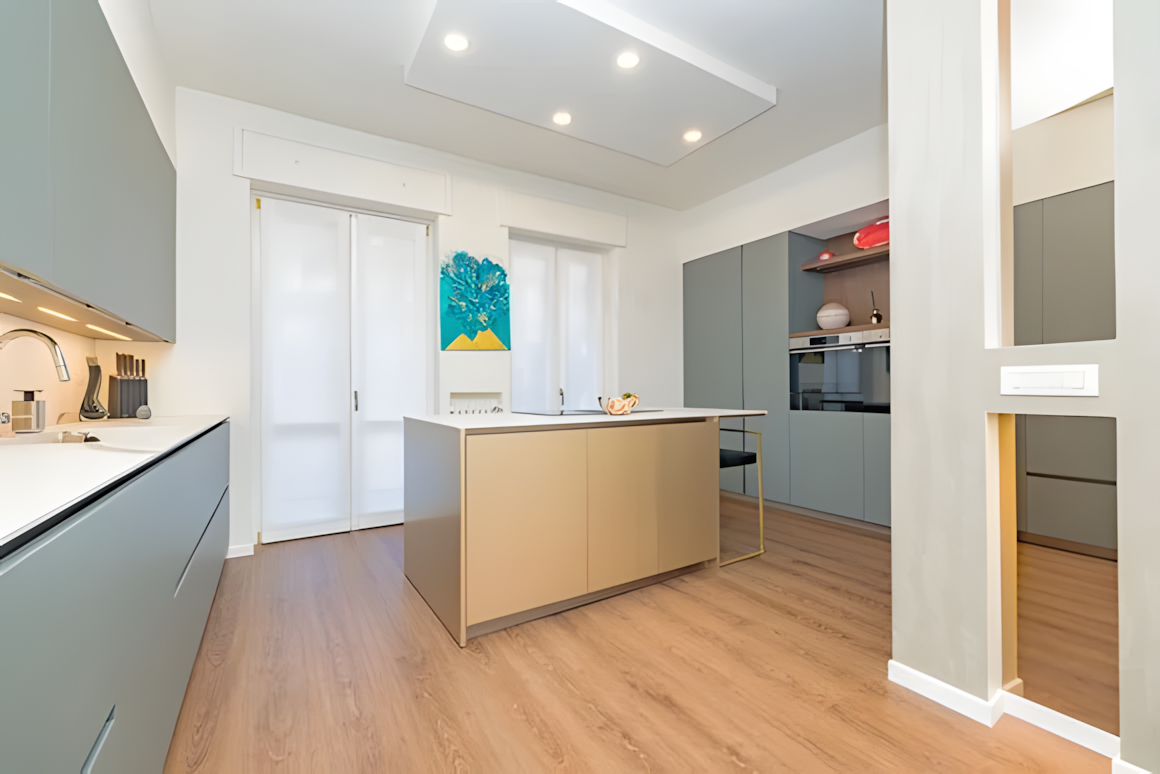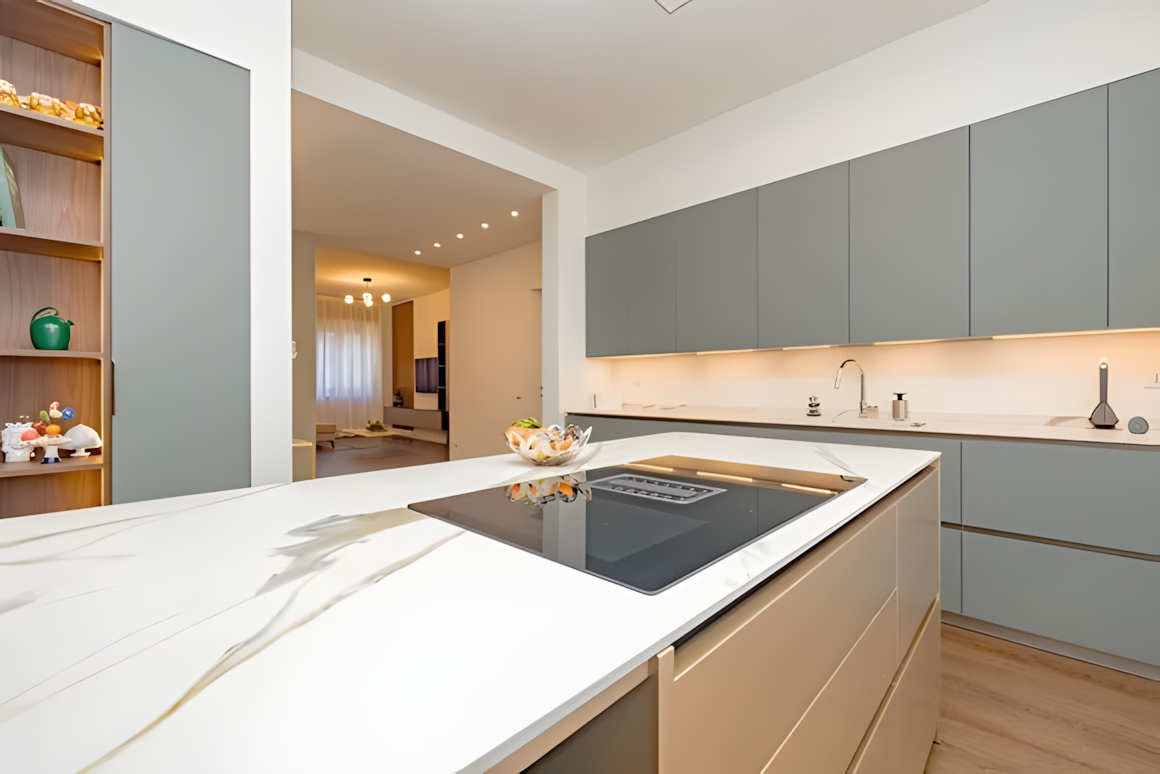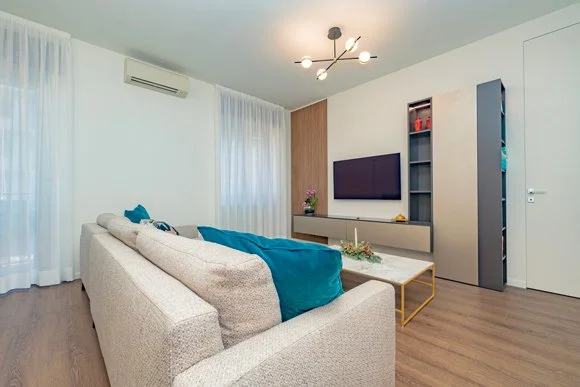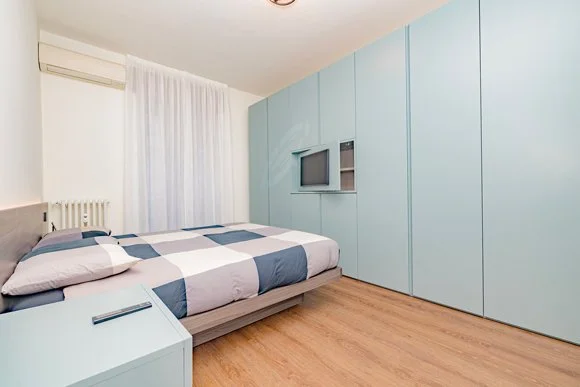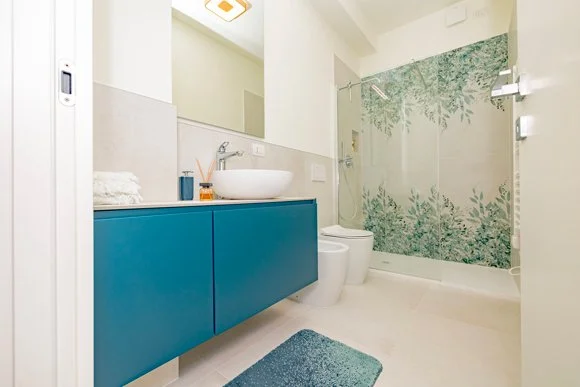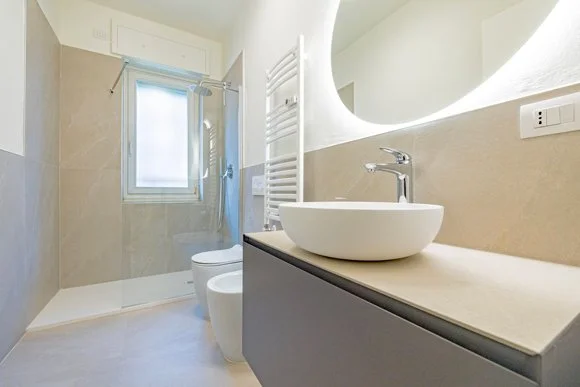APARTMENT MELCHIORRE GIOIA - MILAN
Colab Design coordinated the entire process, from architectural design to renovation and interior design.
This three-room apartment has been completely renovated, including masonry work to optimize the available space.
Right from the entrance, the uniqueness of the home is highlighted with a backlit round mirror and a refined Calacatta Marble console table.
The kitchen, the result of close collaboration between the construction department and the interior designers at Colab Design, features an island with a snack area and integrated cooktop. Metallic steel-effect lacquered elements, stoneware countertops, and the Sage and Walnut color scheme add a distinctive touch.
Inside the kitchen, a door hidden between the doors adds a striking and functional element, leading to the laundry room and contributing to the practicality and efficiency of the space.
The living area has been designed with special attention to detail, creating a cozy and harmonious environment. The clever use of warm colors contributes to a feeling of comfort, while the inclusion of wooden elements adds a natural and welcoming touch to the furniture. Fabric seating is carefully selected to ensure style and comfort, creating a space where relaxation and functionality come together harmoniously.
I bathrooms have been completely remodeled, with a reconsideration of the layout of fixtures and the careful selection of custom-made wall tiles and bathroom fixtures.
LOCATION: Milan
PROJECT: Colab Design
CATEGORY: Projects
OTHER PROJECTS
Share your idea with us! We will help you realize it.

