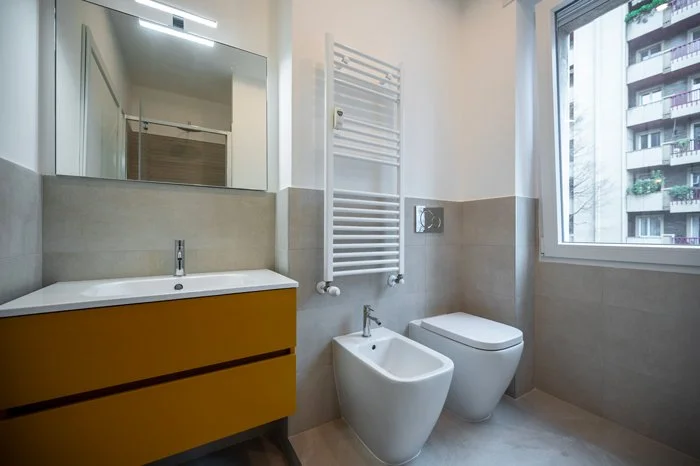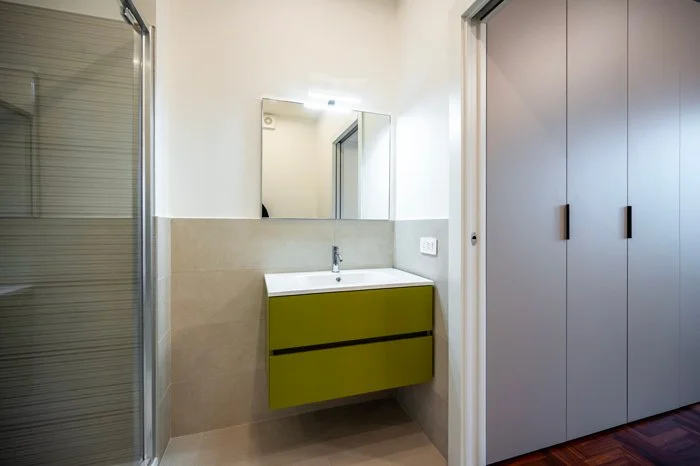APARTMENT PORTA GENOVA - MILAN
Colab Design was commissioned to completely transform an apartment located in the heart of the Porta Genova neighborhood in Milan. The client entrusted us with the renovation and furnishing of the house, which, once the work was completed, was intended for rent.
Space Renovation and Optimization.
The intervention included significant structural work, with demolition and reconstruction of walls to improve the distribution of space. All electrical and water systems were completely redone, also integrating a ducted air conditioning system to ensure comfort and modernity. The existing parquet and stone floors were restored with a new laminate, giving them a fresh and refined look.
Functional and Budget Friendly Furniture
For the furniture, Colab Design worked with the client to develop a solution that combined functionality, aesthetics, and budget-consciousness, ideal for a property intended for rental.
Kitchen: Created in collaboration with DoimoCucine, the kitchen is designed on two sides, with an equipped peninsula that includes a snack top and a cooktop equipped with a suspended designer hood. The two-tone doors, combined with the Pietra Avorio ceramic top, give movement and character to the room.
Bathrooms: The two bathrooms have been completely renovated with RCR furniture and wall coverings, combining style and practicality.
Living area and cabinets: The spaces have been furnished with custom-made solutions by Orme Design, creating a welcoming, versatile environment that is ideal for future tenants.
The Result
This project represents the perfect balance between functional renovation and attractive design, with special attention to detail. The Porta Genova apartment is now ready to welcome its new tenants, offering a modern, comfortable and well-optimized space.
LOCATION: Milan
PROJECT: Colab Design
CATEGORY: Projects
OTHER PROJECTS
Share your idea with us! We will help you realize it.


















